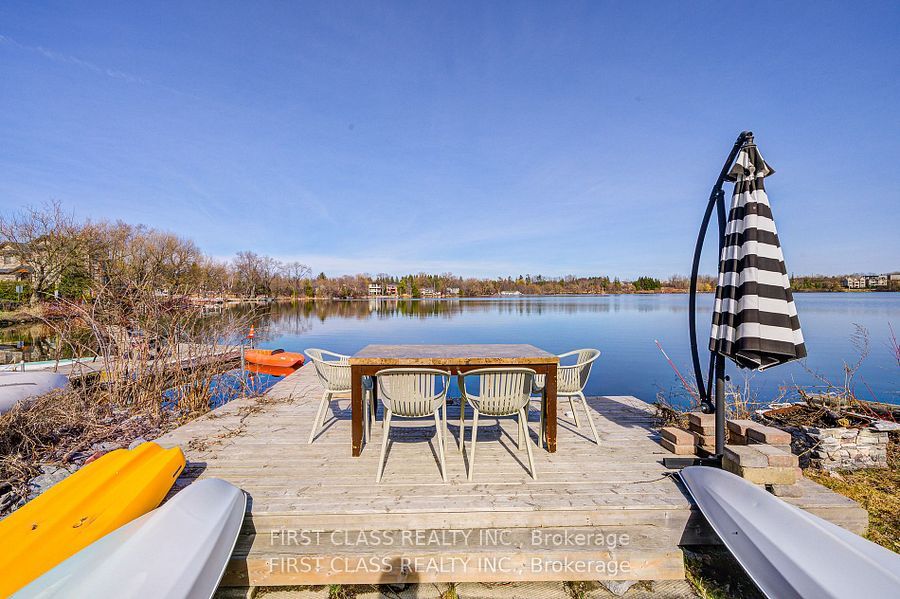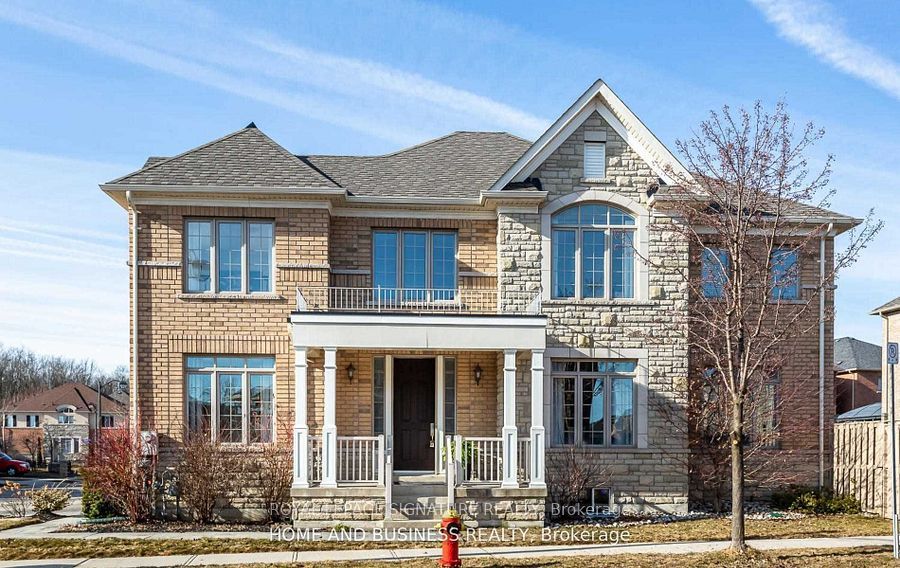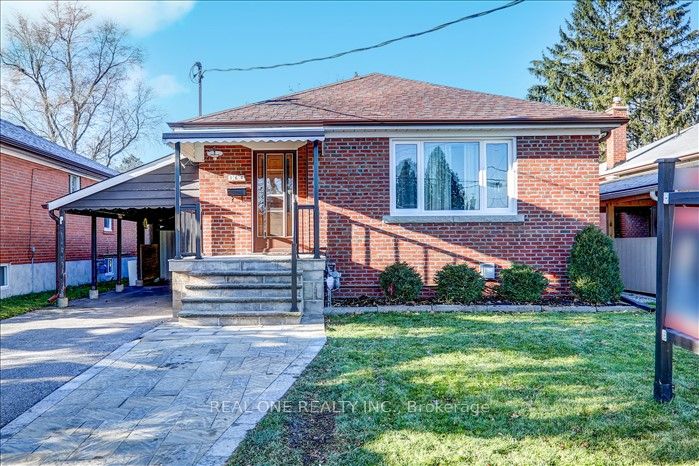$3,650
103 Leaden Hall Drive, East Gwillimbury, ON L9N 0R5
Property Description
Property type
Detached
Lot size
N/A
Style
2-Storey
Approx. Area
2000-2500 Sqft
Room Information
| Room Type | Dimension (length x width) | Features | Level |
|---|---|---|---|
| Family Room | 6.12 x 3.62 m | Large Window, Hardwood Floor, Fireplace | Main |
| Dining Room | 4.66 x 4.2 m | Formal Rm, Hardwood Floor, Large Window | Main |
| Kitchen | 4.11 x 2.92 m | Centre Island, Ceramic Floor, Modern Kitchen | Main |
| Breakfast | 4.11 x 2.62 m | W/O To Garden, Ceramic Floor | Main |
About 103 Leaden Hall Drive
Stunning, Quality Built By Minto, Detached, Energy Star Home In A Prestigious Queensville Neighborhood. Elegant, Bright And Spacious With Lots Of Windows. Over $80,000 Spent In Builder Upgrades: Hardwood Floor On Both, Main And 2nd Floors, Laundry Room On 2nd Floor. High Ceiling And Large Windows In Great Room. Tankless Water Heater, Smart Lights, Security Cameras, Bosch Appliances, 2 Fireplace: Family And Great Room. **EXTRAS** All Elf, Bosch Appliances: Gas Range, Dual Freezer French Door Fridge, Dishwasher, Hood Fan, 2 Ovens (Convection And Steam), Washer, Dryer, Water Softener. 5-15 Min To Hwy 404, Upper Canada Mall, Hwy 400, Go Station.
Home Overview
Last updated
7 hours ago
Virtual tour
None
Basement information
Full
Building size
--
Status
In-Active
Property sub type
Detached
Maintenance fee
$N/A
Year built
--
Additional Details
Location

Angela Yang
Sales Representative, ANCHOR NEW HOMES INC.
Some information about this property - Leaden Hall Drive

Book a Showing
Tour this home with Angela
I agree to receive marketing and customer service calls and text messages from Condomonk. Consent is not a condition of purchase. Msg/data rates may apply. Msg frequency varies. Reply STOP to unsubscribe. Privacy Policy & Terms of Service.






